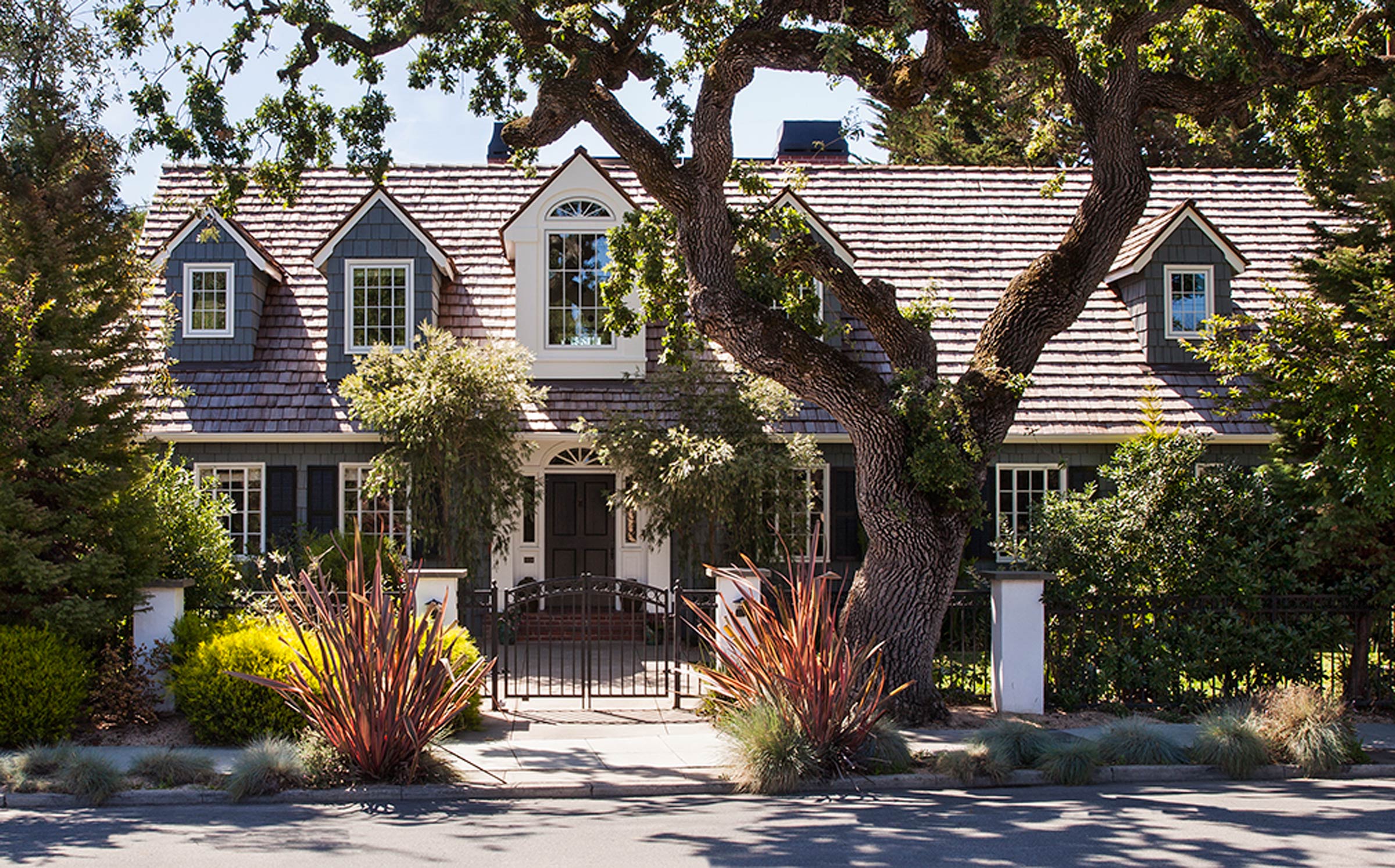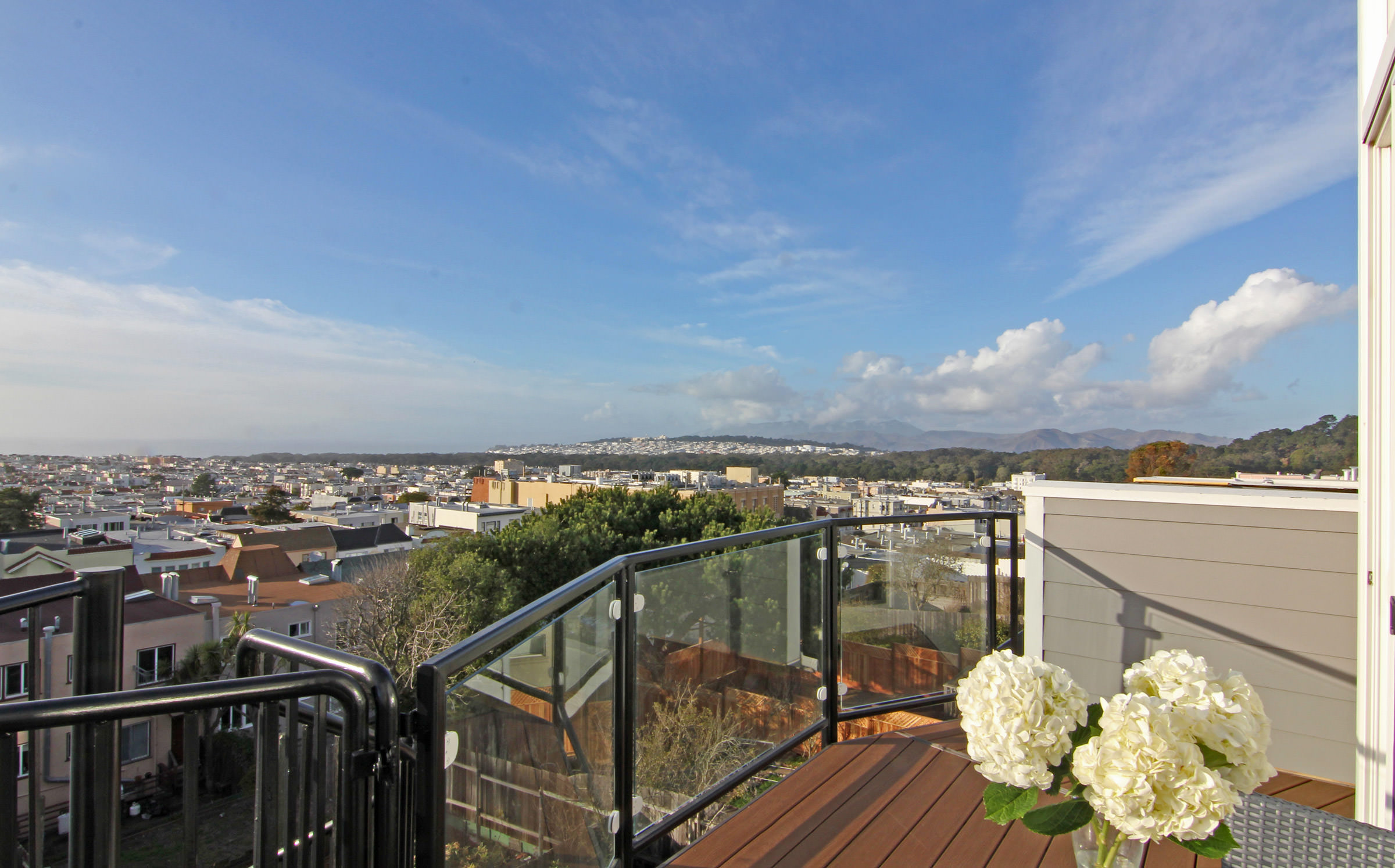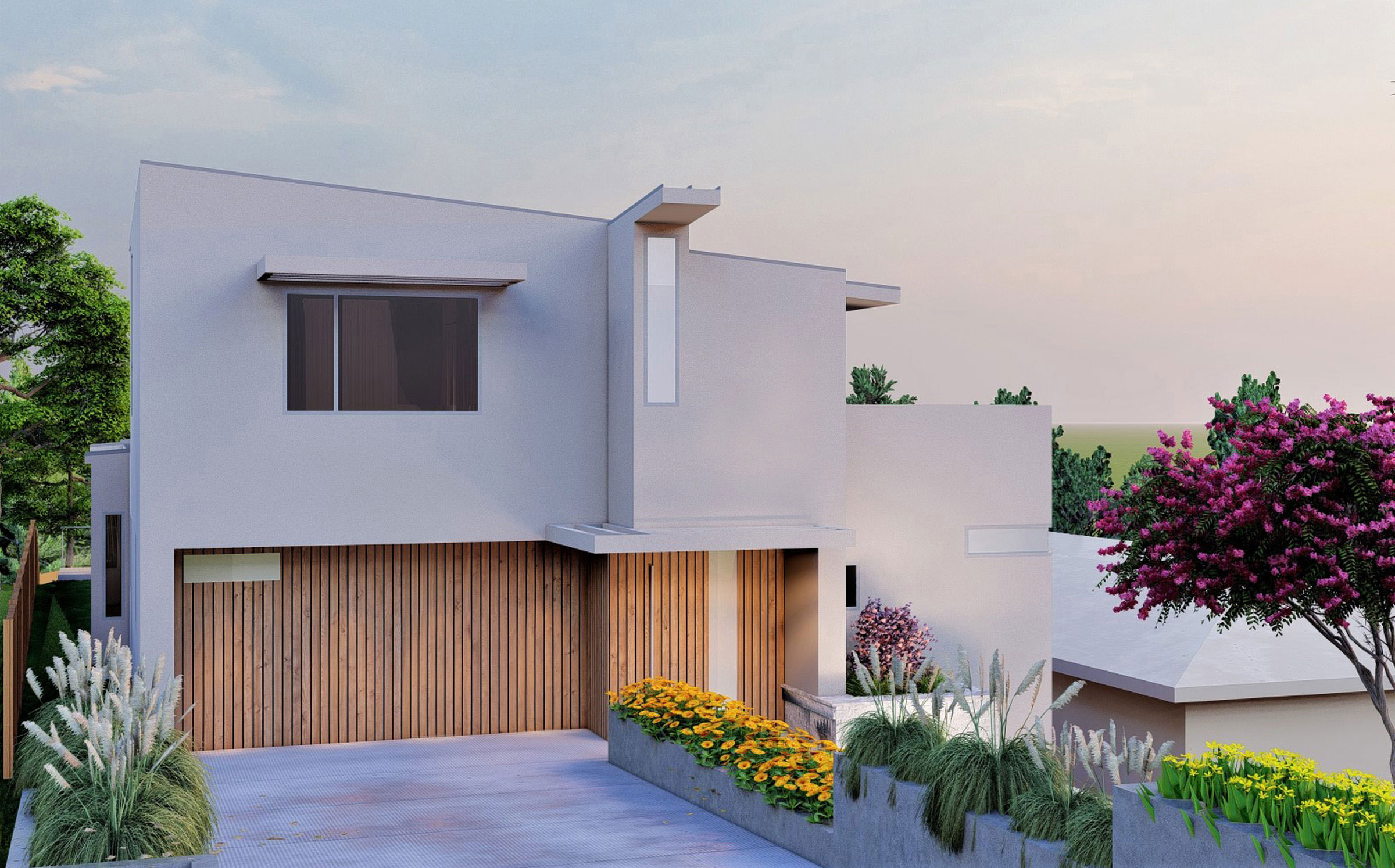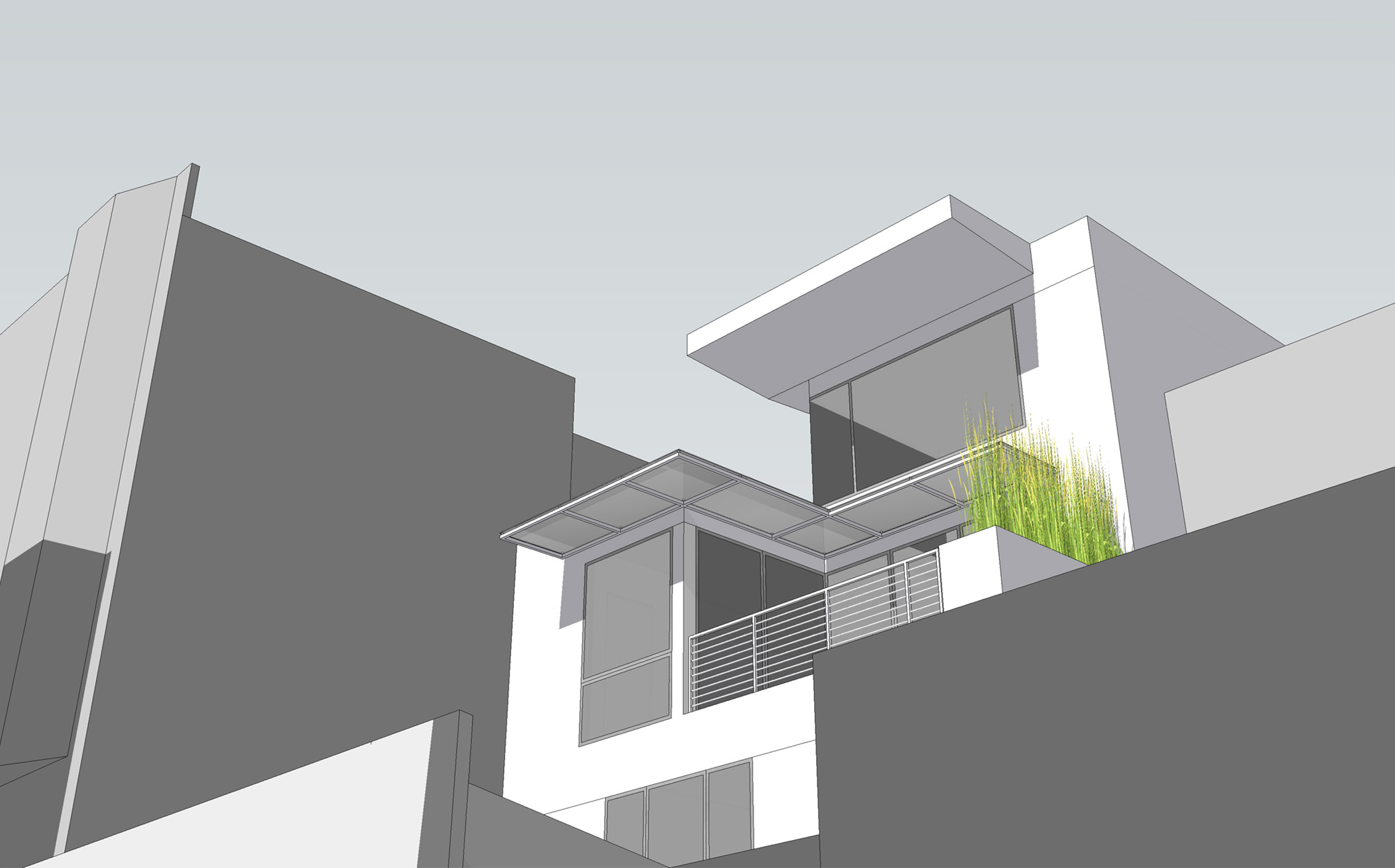RECENT PROJECTS
San Francisco Residential Architect with over 33 Years of Experience. Hundreds of Successful Projects Completed in San Francisco, and Throughout the Bay Area.
Client Reviews and Testimonial may be found at these links: Houzz , Yelp , Client Testimonials
As a San Francisco Residential Architect I approach each project as a Life Changing Opportunity for my Clients.
Many Clients will embark on the Major Event of Custom Designing and Building a New Home, Large Home Remodel, or Addition only Once in their Lifetime. My role as the Architect is to develop a Creative Relationship with each Individual Client. This Creative Relationship is the Wellspring to ensure that Dreams are not only Envisioned, They are brought to Fruition. As a Result, My Role as the Architect further involves a Tried and True Approach, guiding the project all the way to completion.
Further Detail of my Design Philosophies and Approach may be found at these Video links: Architect’s Design Philosophy , Architect’s Home Featured
Before Designing and Dreaming starts, there are House Chores to be put in order. What is the Budget? What is the Quality of Design? Are their any Site Constraints? Are the Planning Department’s Design Guidelines being met? What is the Permitting Process like? There are a Myriad of Practicalities before, and during the project to be discussed and decided upon with Each Client.
As an Architect I have not only Designed, I have Built what I have Designed. Acting Both as Architect and Contractor, I have Designed and Built 2 Challenging Hillside Homes from the Ground Up. This Life and Professional Experience has sharpened my Awareness and Knowledge as an Architect and of the Built Project. This has made me more Sensitive and Aware of the Client’s Role in the Project. It has also mad me a better Problem Solver. There are a Myriad of Problems to be solved during the course of a Project. Not only Design Problems, Problems that arise during Construction, Dealing with Planning and Building Departments, Neighbors…
Having been Both an Architect and Contractor, as well as my own Client, I have developed a Unique, Tried and Proven Approach, with the Client Front and Center. I offer a unique Design – Build Approach to managing the project, while keeping the Client in the best position in relation to the Architect and the Contractor.
As a San Francisco Residential Architect, I have been Recognized for Design Excellence. Awards and Publications . These Awards and Publications may be found at these links:
Dwell Magazine : Top 5 Homes… , 2023 Silicon Valley Modern Home Tour , Rethinking the Future Top 50 Architects , Awards & Publications
As a result, my enthusiasm for Architecture and Design, Engaging with Each Client, 33 years Experience as an Architect, Experience as a Contractor actually Building what I have Designed offers a Creative, Practical, Experienced Approach tailored to Each Individual Client.
I would love to hear about your Dreams, Your Projects, and Your Plans for the Future.
Please find the link to send a message, I will be happy to respond to your inquiries : New Home , Remodel inquiry
PROJECTS NEARING COMPLETION
San Francisco Potrero Hill Project Recently Completed:
An Entire House 2,551 square foot Remodel and 250 square foot Ground Floor Addition. The project is in the Protrero Hill District of San Francisco. A challenging existing Main Floor is transformed by introducing a large Serpentine Kitchen Island. As a result the island is now the main focus as you enter. The New Kitchen Island integrates the open Dining, Living Area. Panoramic views of the San Francisco Skyline are captured. Unique to San Francisco Residential Architecture is the challenge to provide ample light. This is due to the zero lot lines and long, narrow floor plans. The design features for instance many skylights, large window walls and transoms to allow for southern light.
The 2nd Phase Roof Deck and Rear Yard Deck has been recently approved by the San Francisco Planning Department. Construction is to start late summer 2023.
Sonoma Project Nearing Completion:
A Modern, 2,300 square foot 3 story New Home from the ground up. The Custom Home is on a steep and challenging hill side property. Features include a large, open Main Living Area with expansive window walls. As a result of careful use of the existing site you can walk directly onto a landscaped garden. A glass tower main Staircase, a viewing level with Study and expansive roof deck are also featured.
Above all the unique Floor Plan and Design is strategically place on the site to maximize expansive views of Sonoma Valley, while making use of the existing steep slope. Because of this, The main Pavilion is slightly angled from the Bedroom wing. The main Living Pavilion features a 10 foot window wall. The Bedroom wing is situated to maximize use of the steep slope of the site. As a result of careful design and planning, there were no costly retaining walls.
Integrated are many energy saving and green building materials. As a result the new home is entirely electric with solar panels.
The design can be viewed at Modern Sonoma Hillside Home
You can find the Client’s recent recommendation on Houzz: Client Review
San Francisco Mission District Rear Yard Addition Project Under Construction:
A 2,000 square foot Ground and Main Floor Entire Remodel and 550 square foot Rear Yard Addition. The 4 story Victorian Home is in the Mission District. The project includes a new Ground Floor foundation, excavating down 4 feet. Added is a Guest Bedroom Suite, and a large Family Kitchen. Completely Remodeled are the existing Living, Dining and Entry. Three levels of Patios, Decks and Balconies are a feature of the design. A challenge to address as a San Francisco Residential Architect can be the permitting process. Having thorough knowledge of the Building Codes and San Francisco Amendments are key. We are Anticipating a completion date of August 2023.
San Francisco Sunset Entire Home Remodel Under Construction:
Directly adjacent to a 3rd Story Addition recently completed in the inner Sunset, the Entire House Remodel will feature a new Kitchen, Master Bath and an entire gut and remodel of the Ground Floor. The Floor plan will be updated, providing a Breakfast nook in the Kitchen, and a Master Bath driectly off of the existing Master Bedroom. The new conditioned space on the Ground Floor will feature a Media Room, Several Guest Bedroom, a Full Bath, and a Laundry Room. Anticipated Project Completion date is for early Spring 2024.
San Francisco Presidio Terrace 2 Unit Entire Building Remodel Project Nearing Completion:
A 2 Residence, 3 story Complete Remodel. A 3,773 square foot down to the studs Remodel in Presidio Terrace neighborhood of San Francisco. The main design concept in both homes is to maintain a Transitional feel while providing Bold, New Design.
Featured in both Designs is moving the Kitchen. As a result more light enters the home from the 2 large Window Bays facing the street. Another result is how you enter the Home. Instead of ascending the Entry Stair to be greeted by a solid wall, you are now greeted with a more Open, Light-filled Main Space.
As a San Francisco Residential Architect a significant challenge is the narrow width of most Homes.
This can result in costly Engineering solutions. Both Homes feature a more open Floor Plan while retaining critical existing walls. Therefore the Structural Engineer was able to use and strengthen the existing structure. There was no need to introduce costly structural panels. The Architectural Design did not result in a major Seismic upgrade. We were able to localize the structural work to the areas of Remodel. Anticipated Completion date is for Summer of 2023.
You can find the Client’s most recent recommendation on Houzz: Client Review








