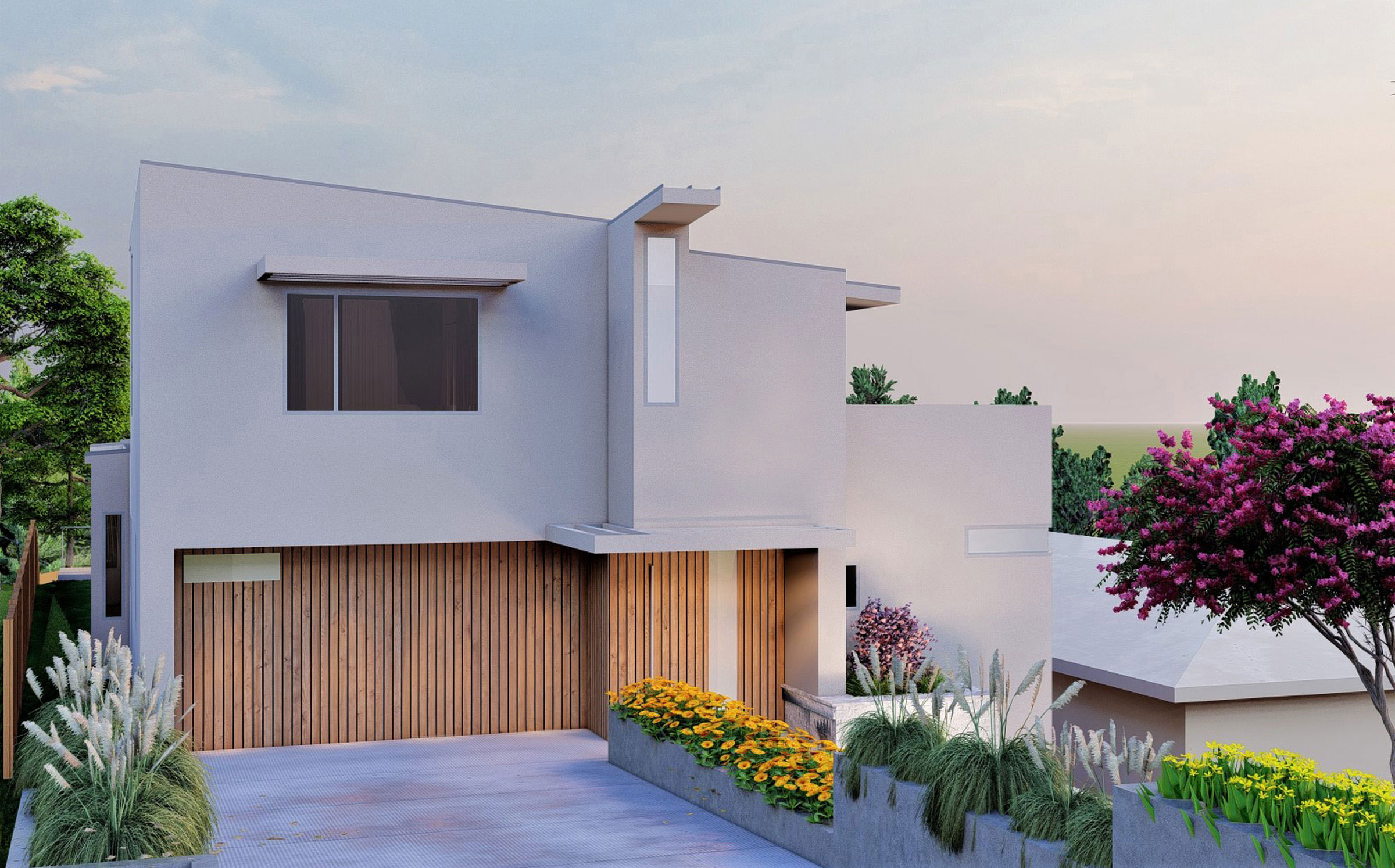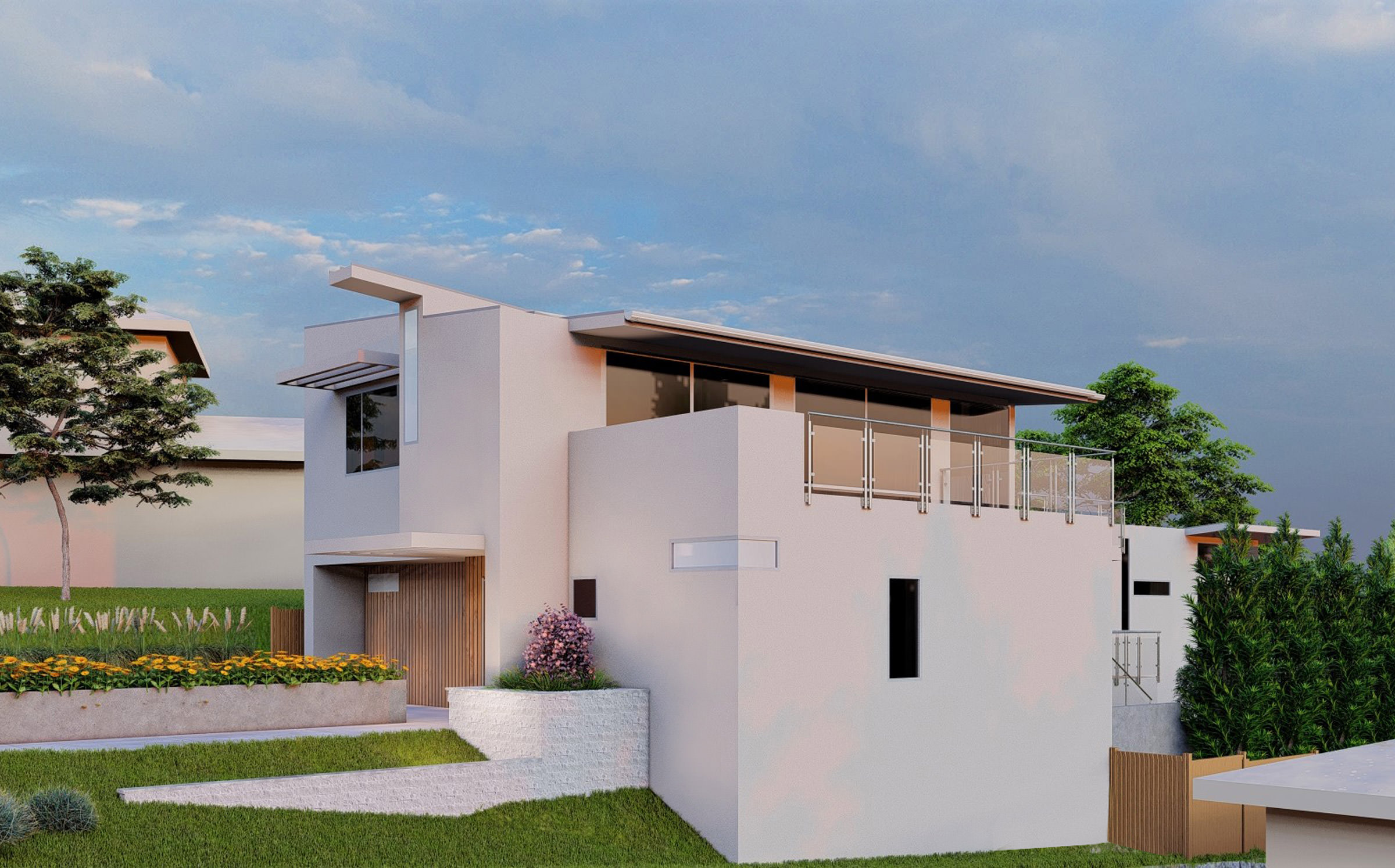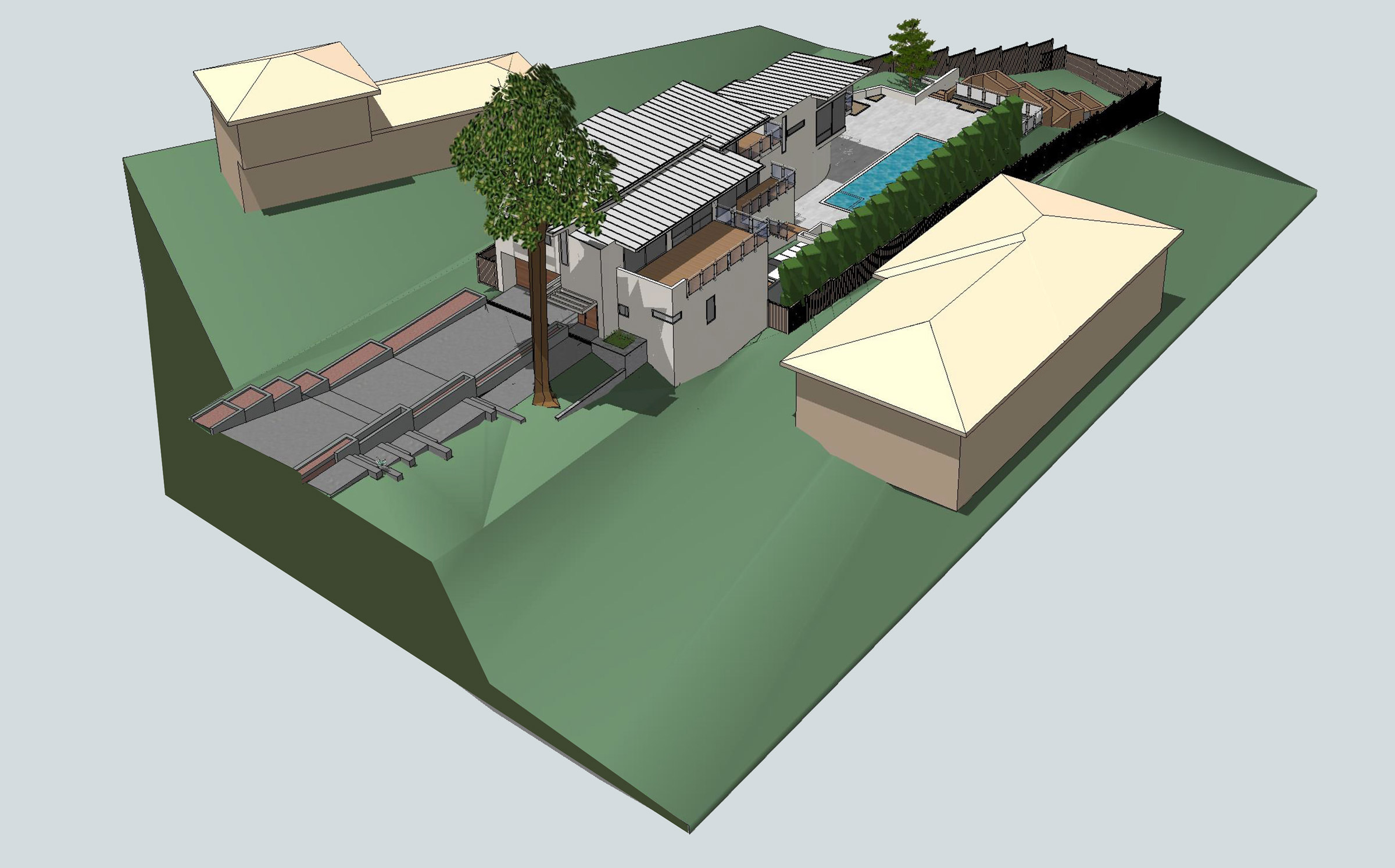San Carlos Modern Hillside Home with Expansive Bay Views
Similar Projects
Oakland Hills Modern Home II| Sonoma Valley Modern Hillside Home | Oakland Hills Modern Home I
Project Highlights
The forever home for a young Silicon Valley couple has expansive window walls overlooking the private pool with the views of the Bay and water beyond.
The 2,800 square foot Home was tailored to the Husband and Wife Team’s relaxed Home Life, their work schedule and active pursuits.
Modern, Minimalist Massing and Detail reflects the Couple’s Design Sensibility.
The Narrow 50 foot wide x 210 foot deep lot had complicated cross slopes which made a 2nd story challenging with the restrictive planning code. A low sloping roof design was incorporated that both offers taller ceilings and extended eaves that will shade from the harsh south bay sun.
Views and Privacy were top priority. By designing the Main Living Space on the 2nd floor toward the Southwest corner of the lot views were captured while allowing privacy from the adjacent down slope home. Unique to the design concept is that the private pool is accessible and visible, and expansive bay views are featured in all rooms. A large heritage Redwood tree will be preserved and visible from the main Roof Deck and Pool area.





